The Terrace
2019
This project responds to the need for low-rise family housing that is efficient to build while making high-quality, varied spaces for gathering and private retreat. We looked at how we can make homes that achieve the adaptability, density and sense of community found in Victorian terraces together with the requirements of today's family living and environmentally conscious construction.
Exploring configurations of the terrace type we proposed a pre-fabricated low-carbon construction that is fast to build and allows efficient site layouts adaptable to different orientations and conditions. The wide frontages maximise natural light, which is fully enjoyed in double-height voids that connect family spaces. The plans are organised around the focal point of a chimney that provides structural support and ventilation. The ground floor of the house can be separated as a distinct wheelchair accessible flat and the roof terrace has been designed to allow it to be built over to form an extra room.
Initial design ideas imagined with MailenDesign were further developed by Cairn, specifically for urban infill sites, with the intention to make these varied plots economical to develop for multi-generational housing. The architectural expression is direct and clear, creating a sense of openness to the street while maintaining privacy for the residents.
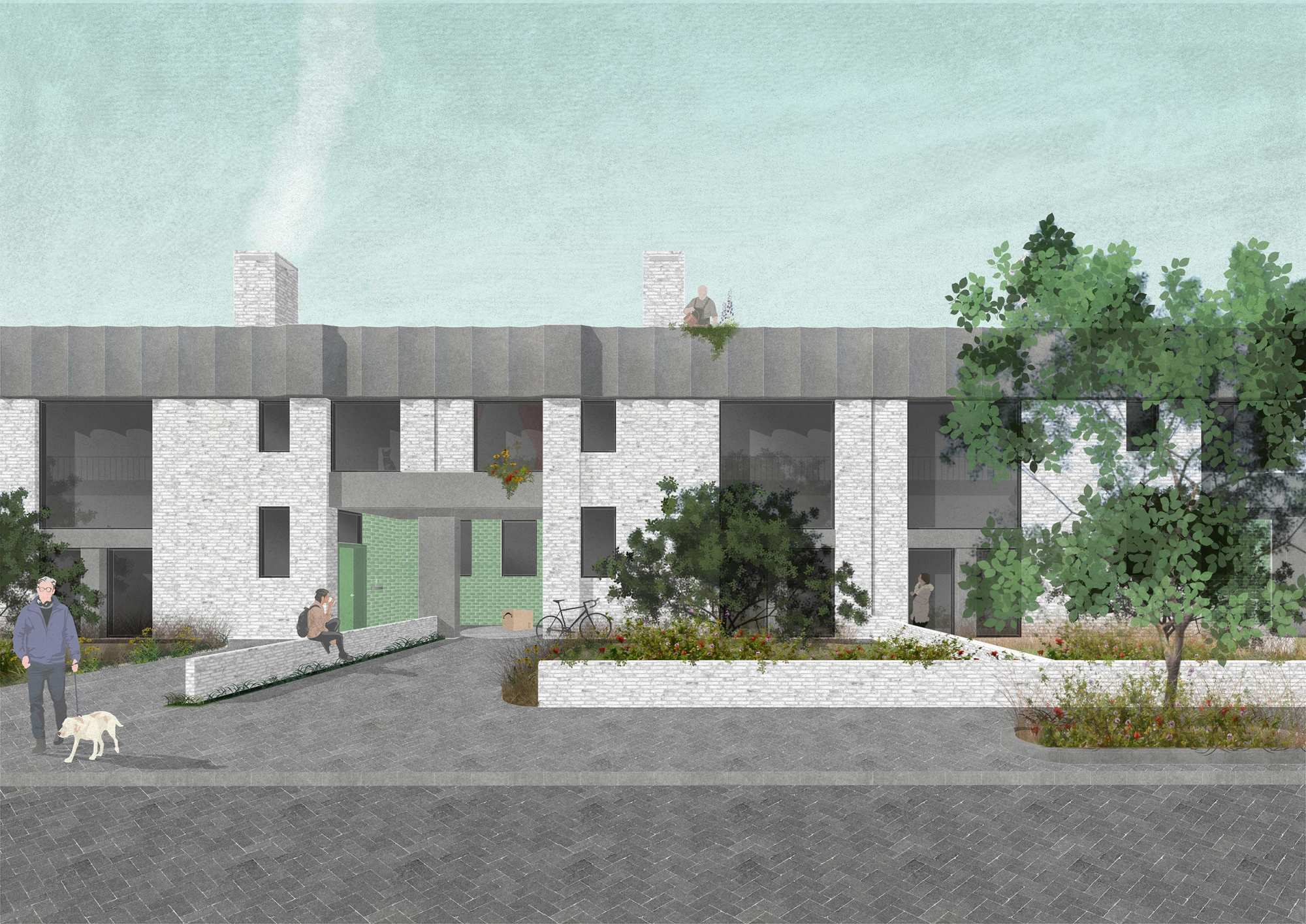
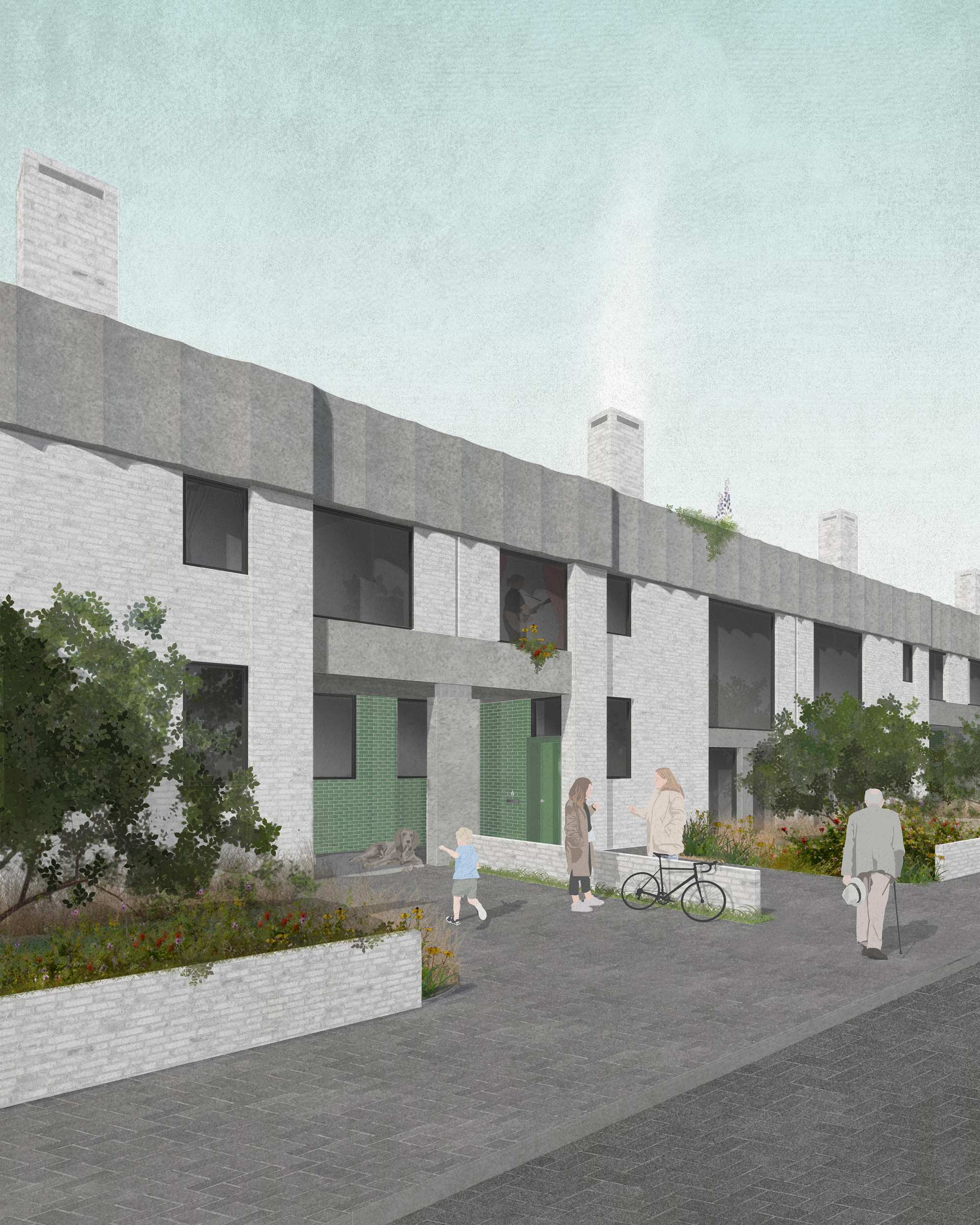
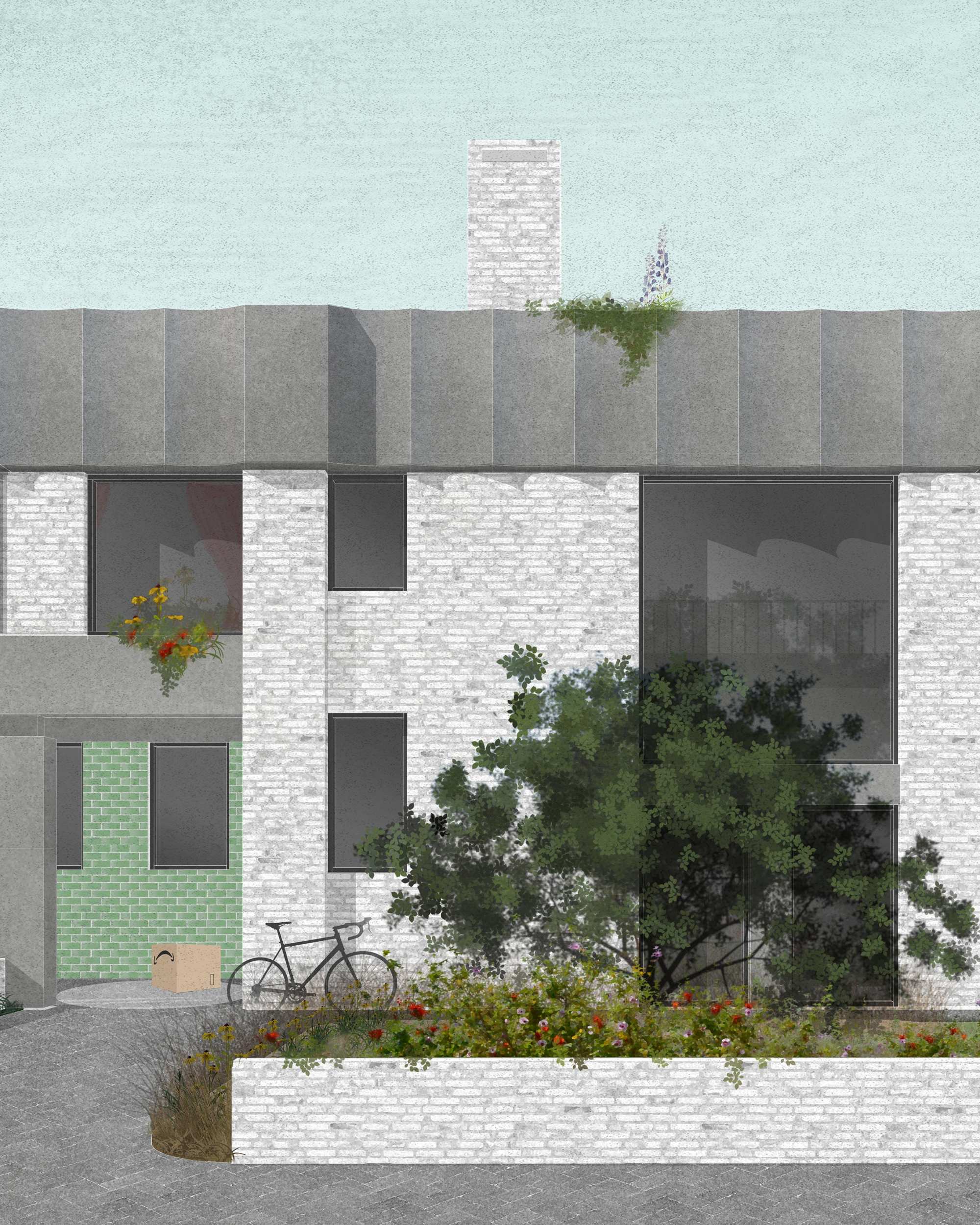
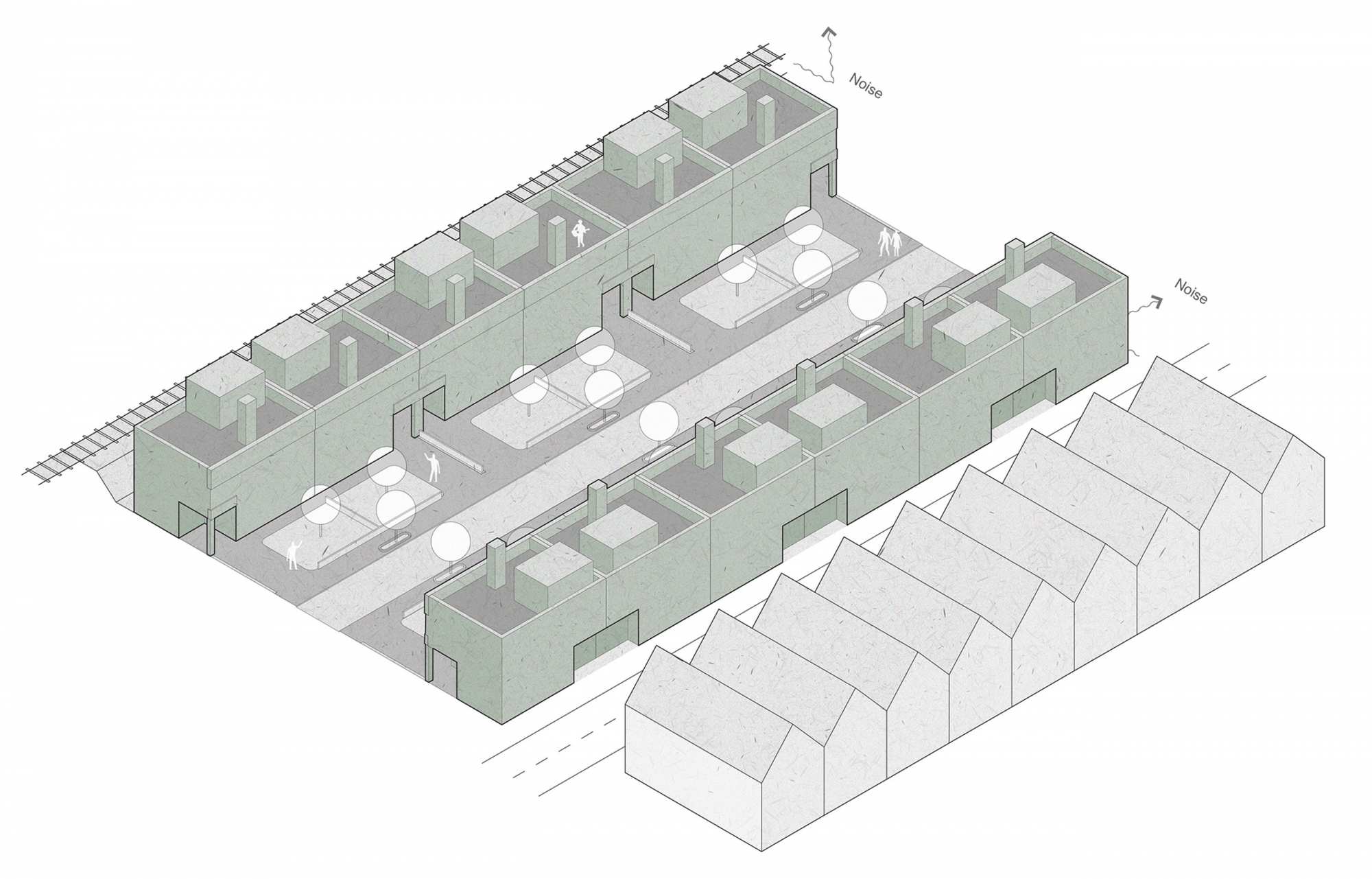
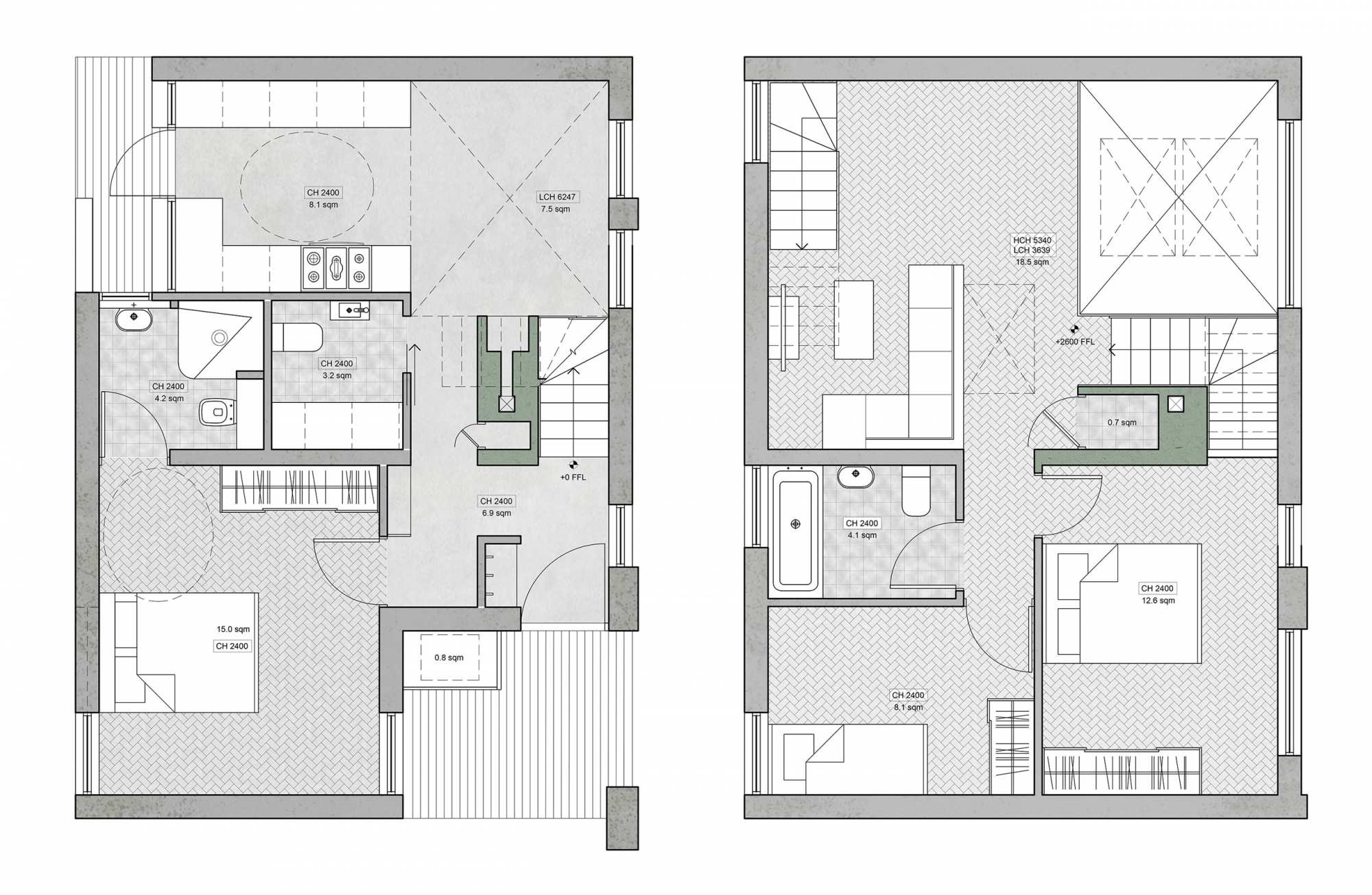
The Terrace
2019
This project responds to the need for low-rise family housing that is efficient to build while making high-quality, varied spaces for gathering and private retreat. We looked at how we can make homes that achieve the adaptability, density and sense of community found in Victorian terraces together with the requirements of today's family living and environmentally conscious construction.
Exploring configurations of the terrace type we proposed a pre-fabricated low-carbon construction that is fast to build and allows efficient site layouts adaptable to different orientations and conditions. The wide frontages maximise natural light, which is fully enjoyed in double-height voids that connect family spaces. The plans are organised around the focal point of a chimney that provides structural support and ventilation. The ground floor of the house can be separated as a distinct wheelchair accessible flat and the roof terrace has been designed to allow it to be built over to form an extra room.
Initial design ideas imagined with MailenDesign were further developed by Cairn, specifically for urban infill sites, with the intention to make these varied plots economical to develop for multi-generational housing. The architectural expression is direct and clear, creating a sense of openness to the street while maintaining privacy for the residents.